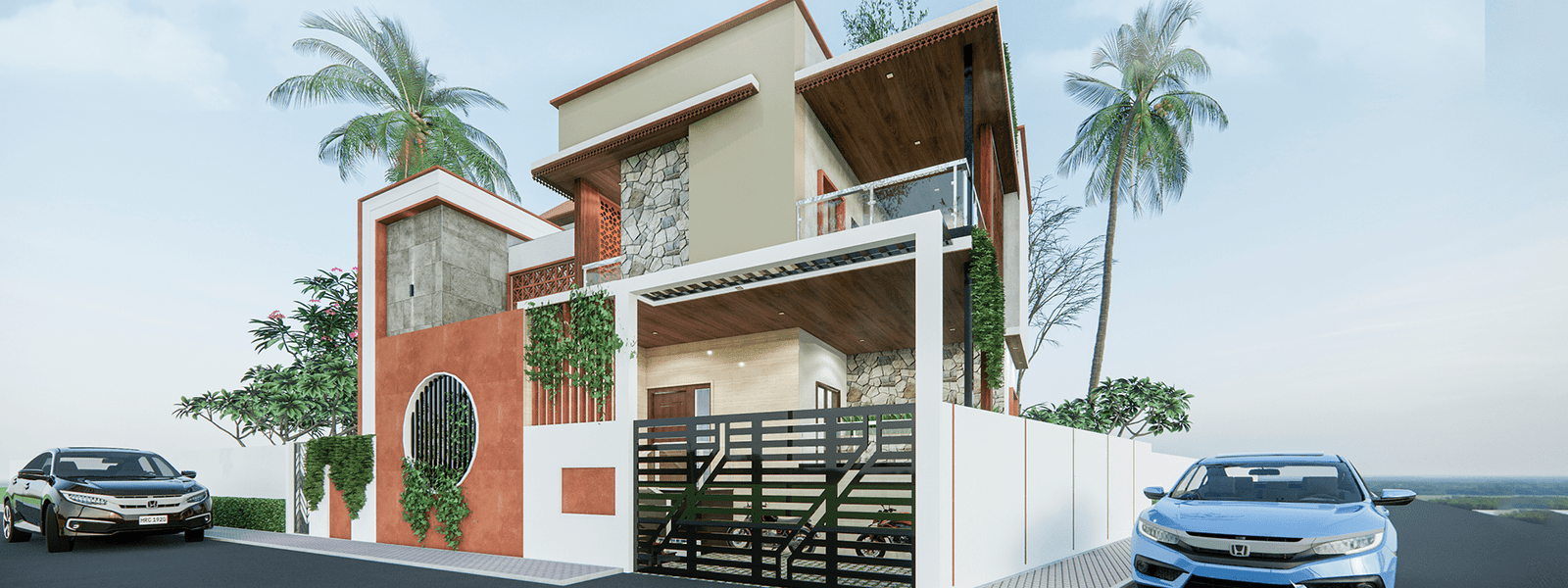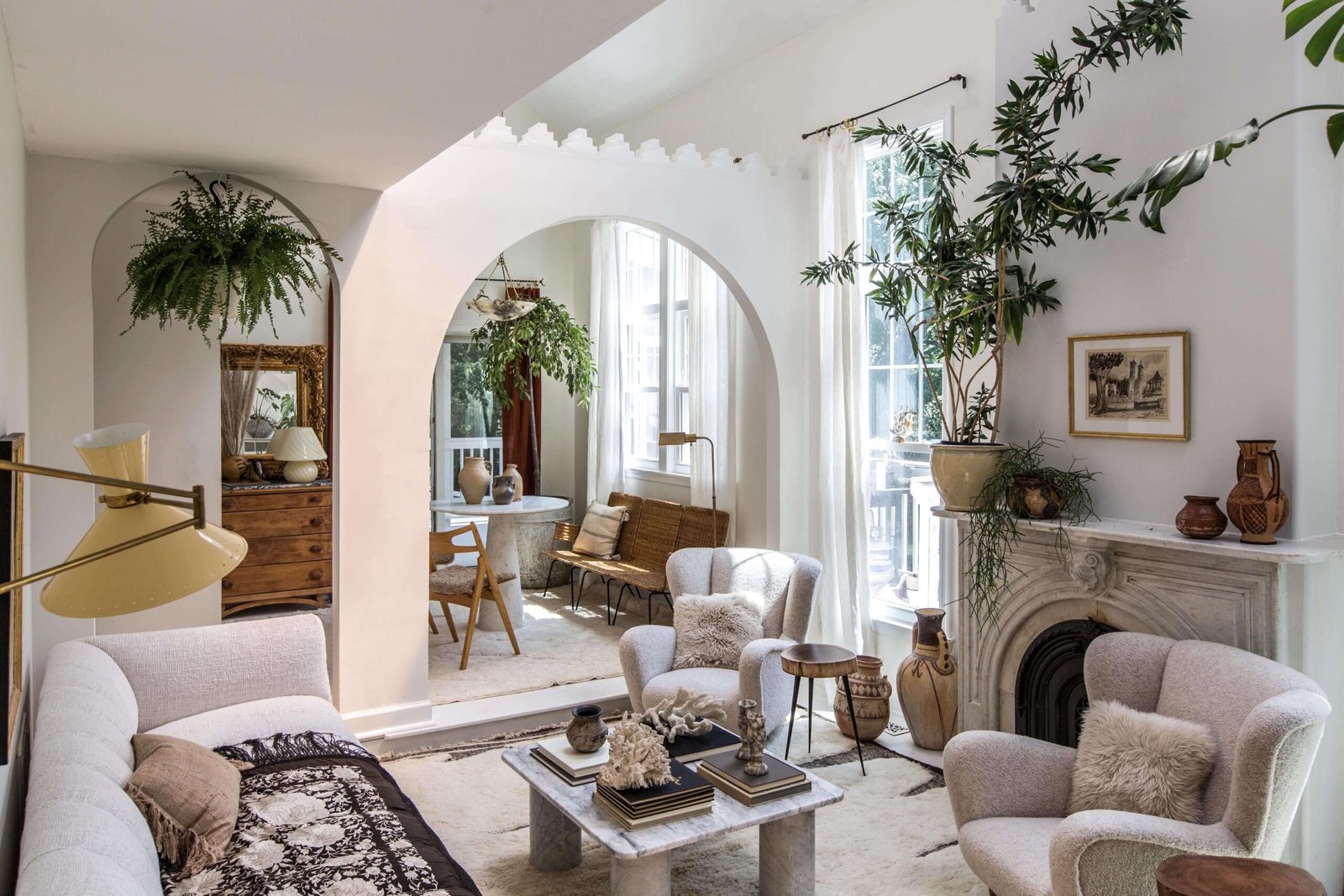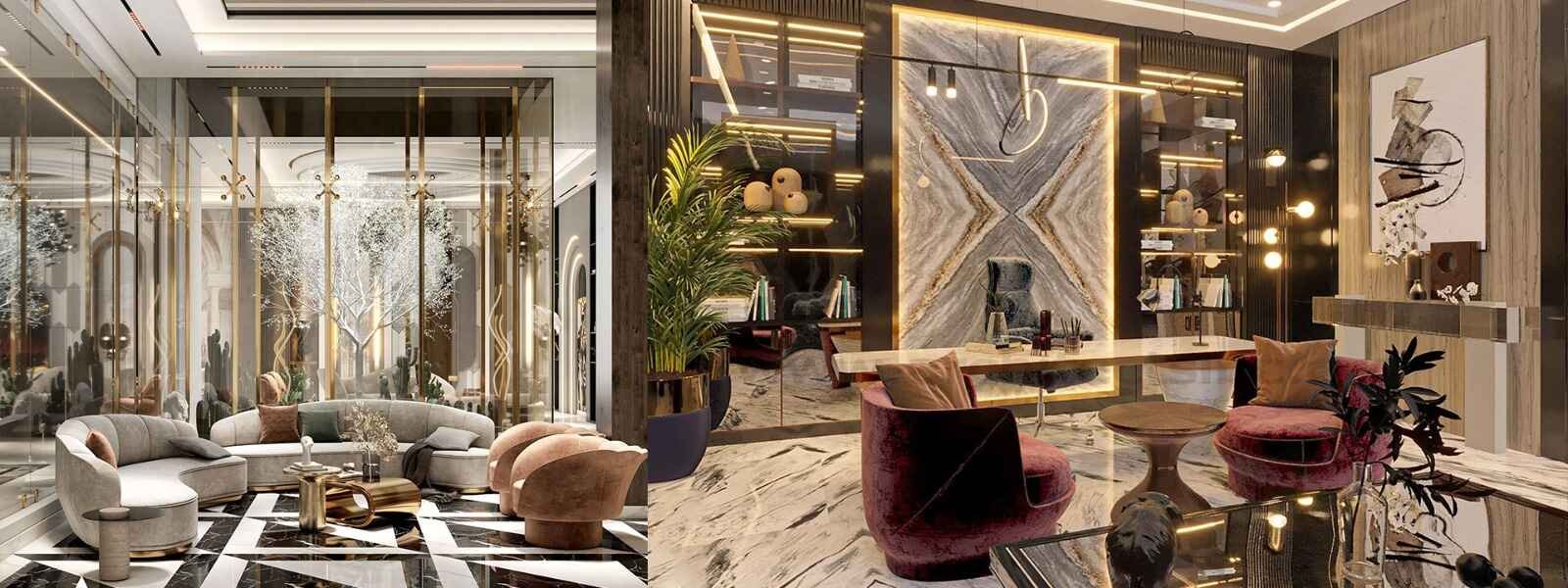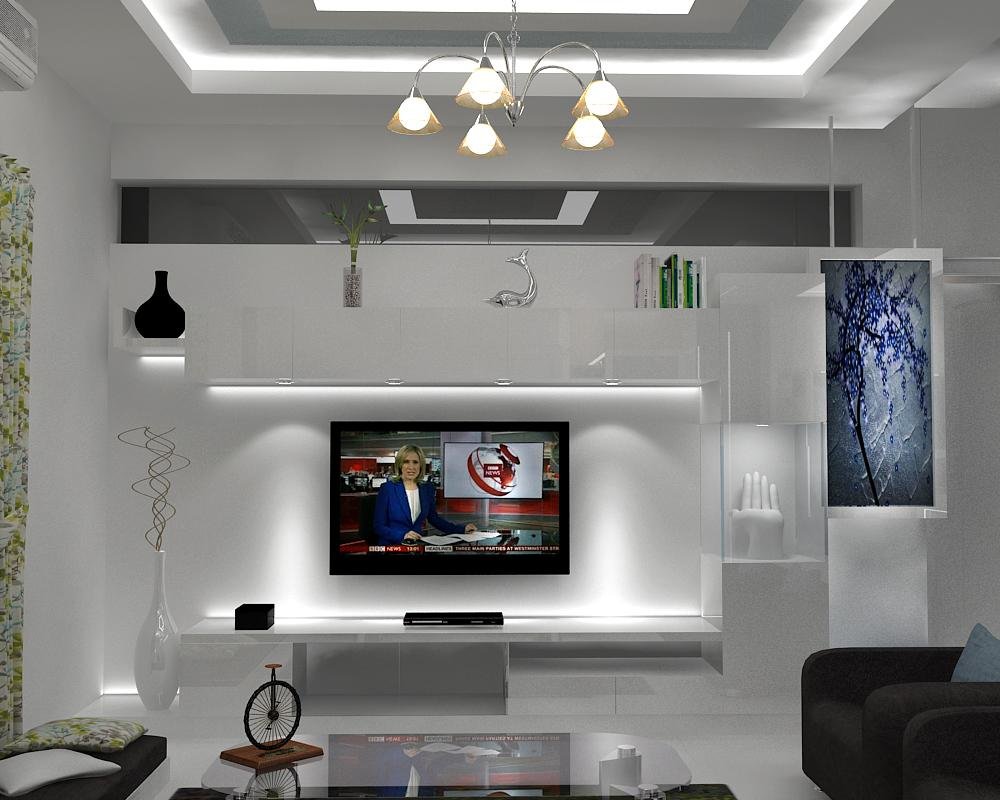Are you looking to optimize your living space with a stylish 2 BHK (2-bedroom, hall, kitchen) house architecture designs that maximizes space without compromising on aesthetics and functionality?
Look no further! Our expert designers have curated a range of space-savvy 2 BHK house designs that exude style and efficiency. Discover how you can make the most of every square foot while creating a beautiful and practical living environment.
- Open Floor Plans
Embrace the trend of open floor plans that seamlessly integrate the living, dining, and kitchen areas. By eliminating unnecessary walls, you create a sense of spaciousness and fluidity, making the area feel more expansive.
- Multifunctional Furniture
Invest in smart and multifunctional furniture pieces such as sofa beds, foldable tables, and wall-mounted desks. These versatile pieces can be transformed to serve different purposes, optimizing space while maintaining a modern look.
- Clever Storage Solutions
Utilize built-in cabinets, wall-mounted shelves, and under-bed storage to keep your belongings organized and out of sight. These space-saving storage solutions ensure that your living areas remain clutter-free and visually appealing.
- Vertical Gardens
Incorporate vertical gardens or green walls to bring a touch of nature into your home without compromising on space. Vertical gardens not only add a refreshing aesthetic but also improve air quality, promoting a healthier living environment.
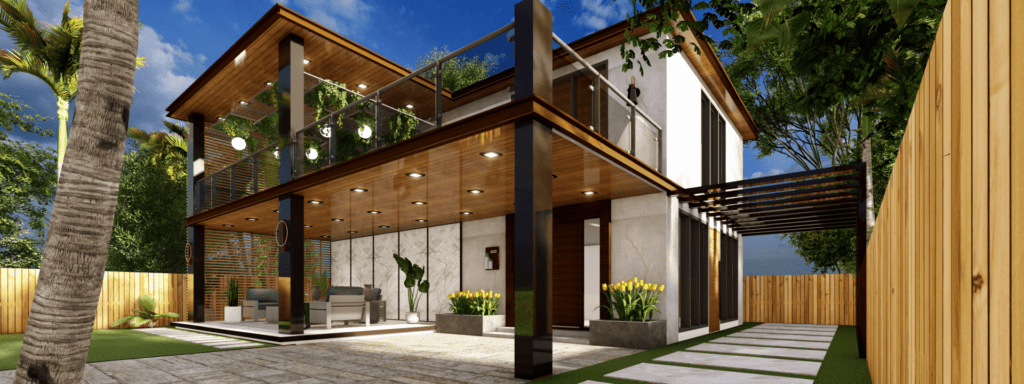
- Light Colors and Mirrors
Opt for light-colored walls and mirrors to create an illusion of larger space. Light colors reflect natural light, making the room appear brighter and more open, while strategically placed mirrors can give the impression of extended dimensions.
- Sliding Doors
Replace traditional doors with sliding doors to save space that would otherwise be taken up by the swing of a conventional door. Sliding doors provide a sleek and modern look, maximizing usable space in smaller rooms.
- Smart Technology Integration
Integrate smart home technology for lighting, heating, and security to streamline your living experience. Automated systems not only enhance convenience but also reduce the need for additional physical components, saving space.
- Multi-Level Lighting
Implement a multi-level lighting design that includes ceiling lights, wall sconces, floor lamps, and task lighting. This layered approach enhances the ambiance of the space and visually enlarges the area.

